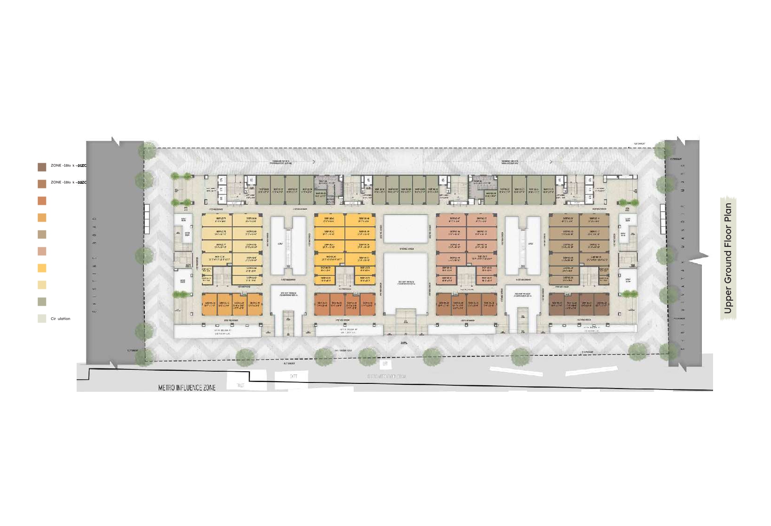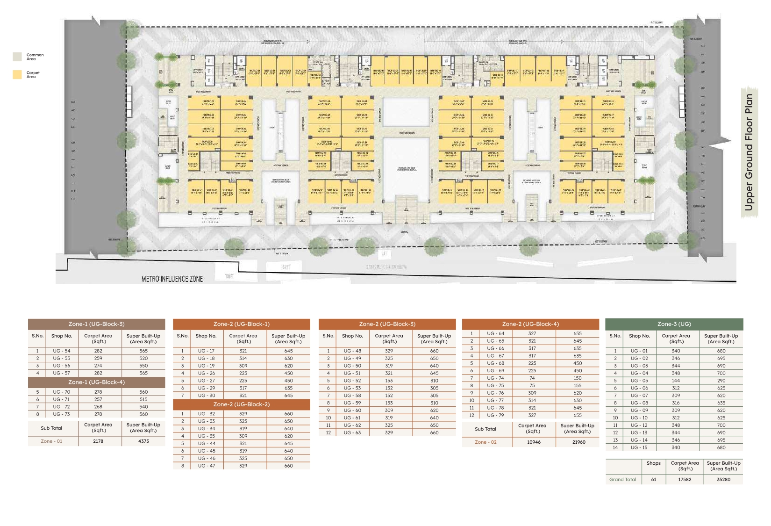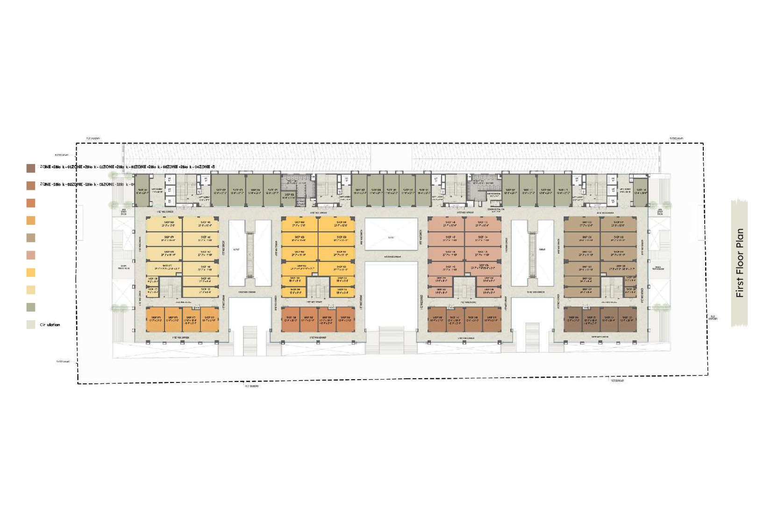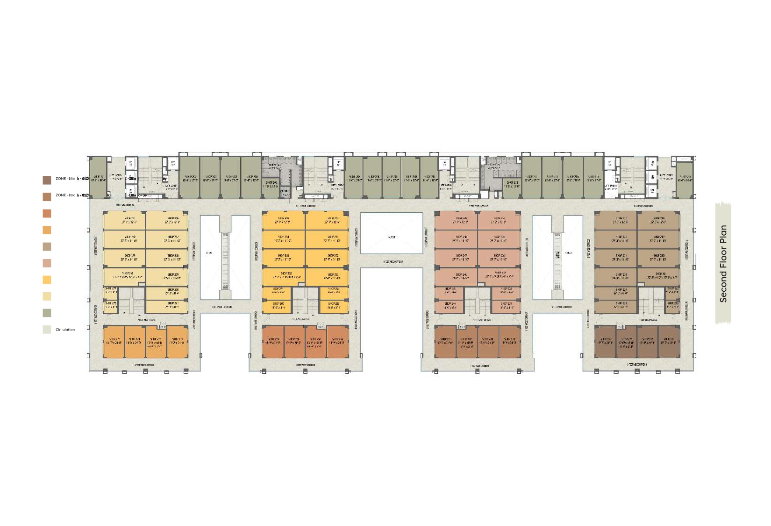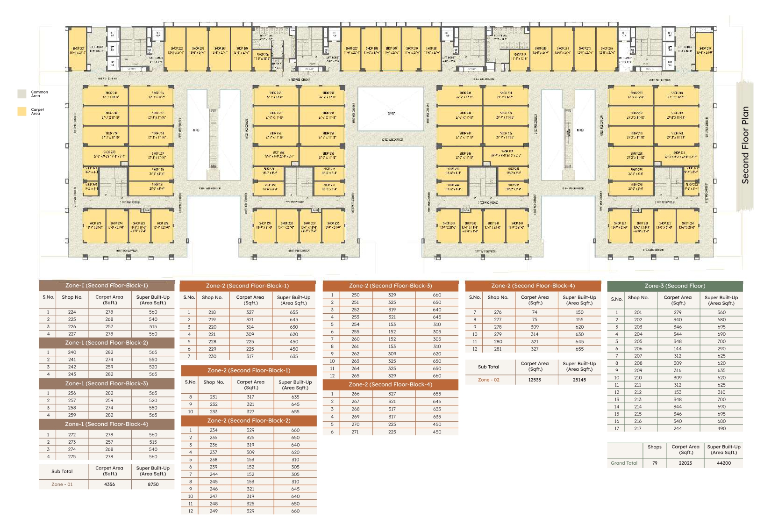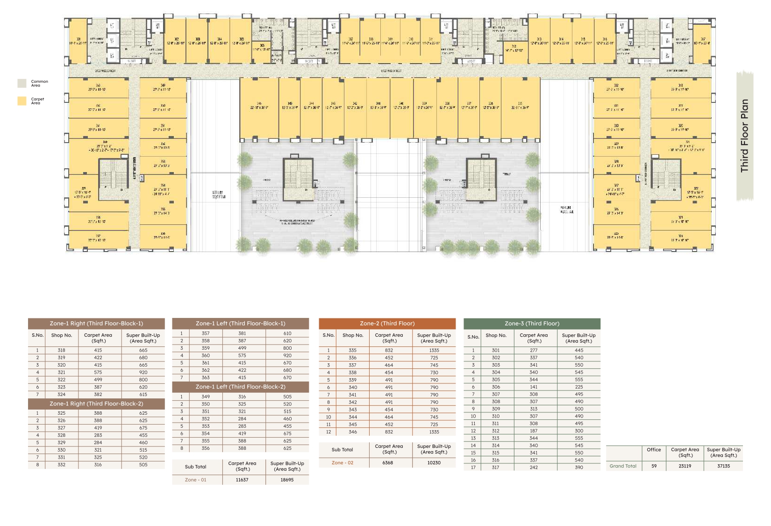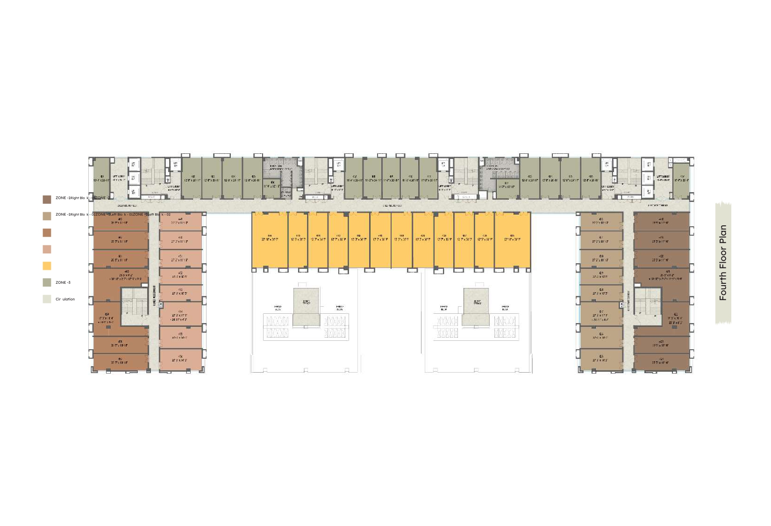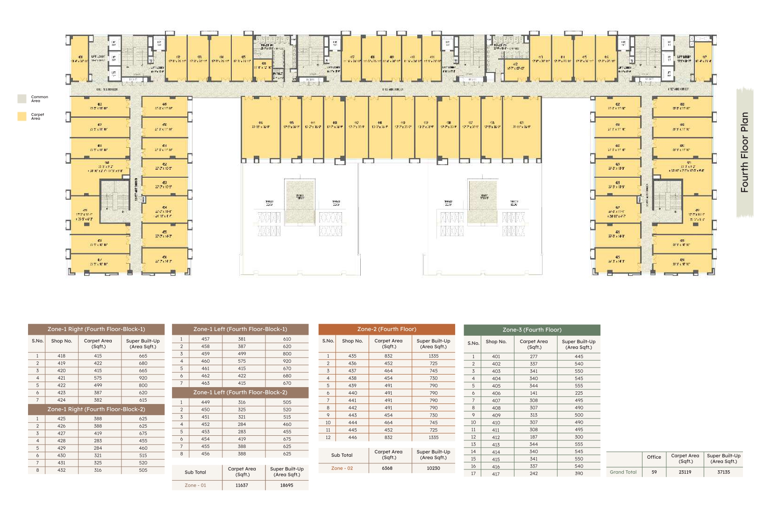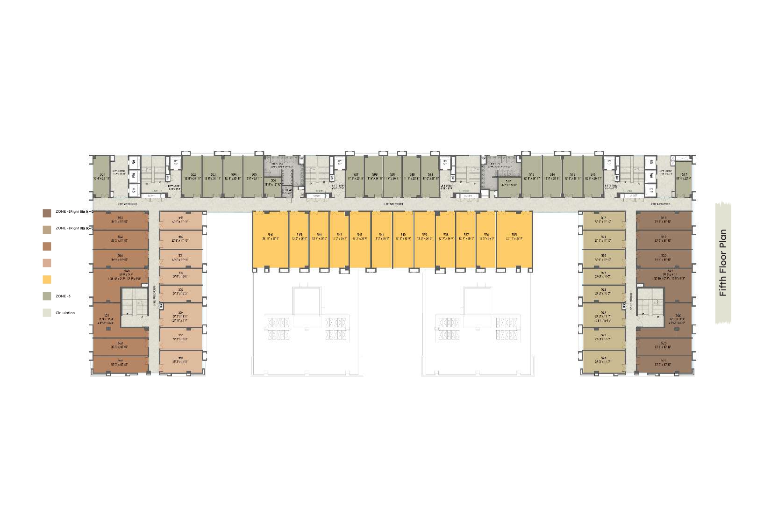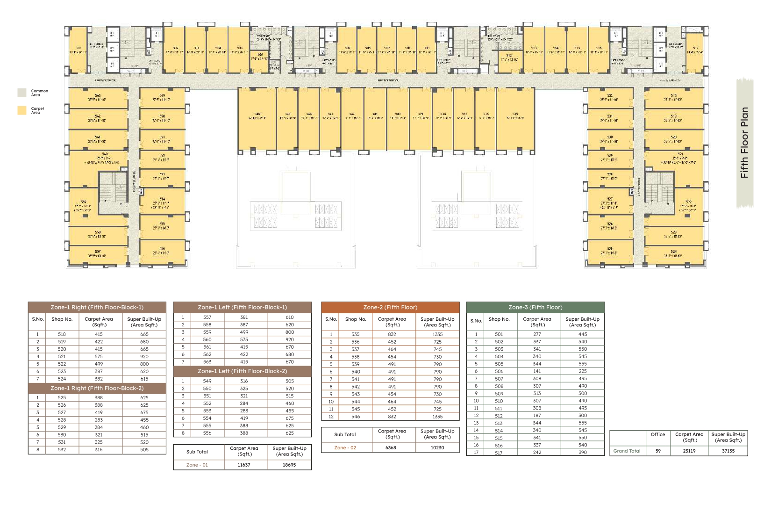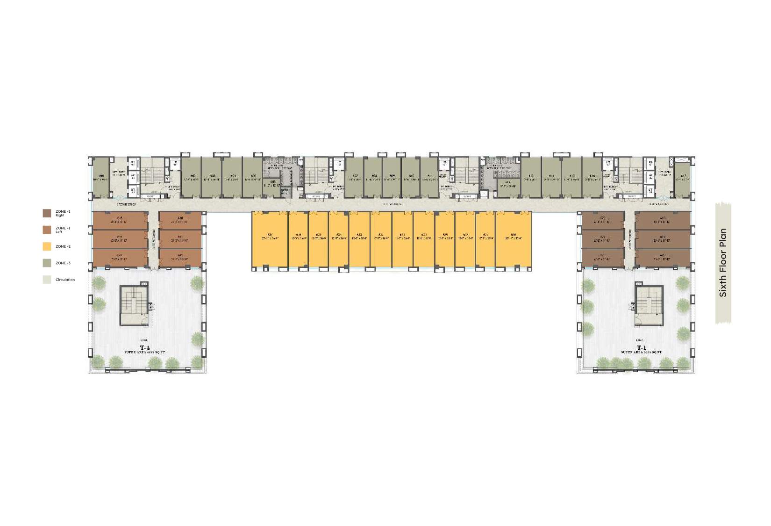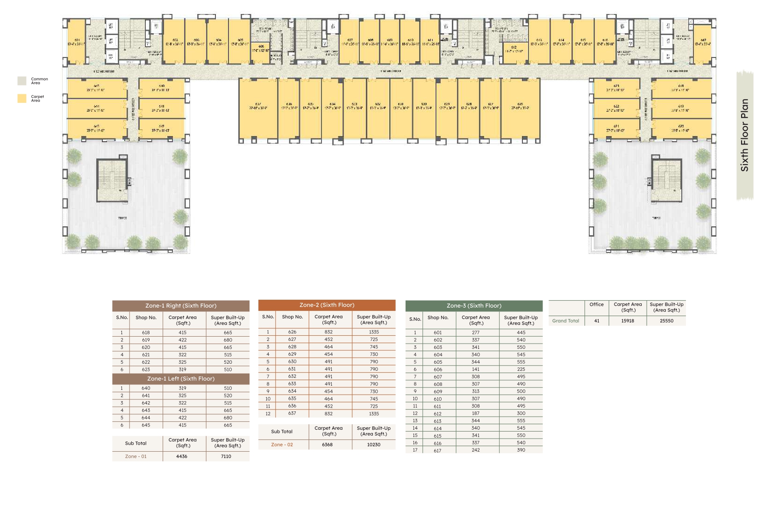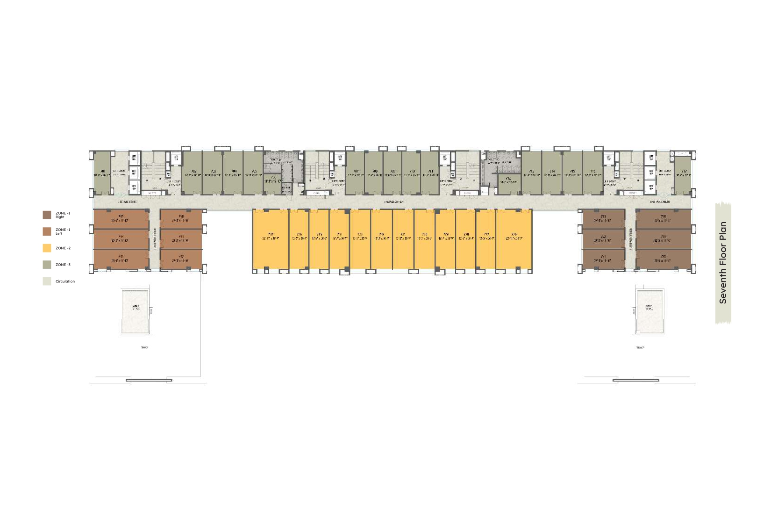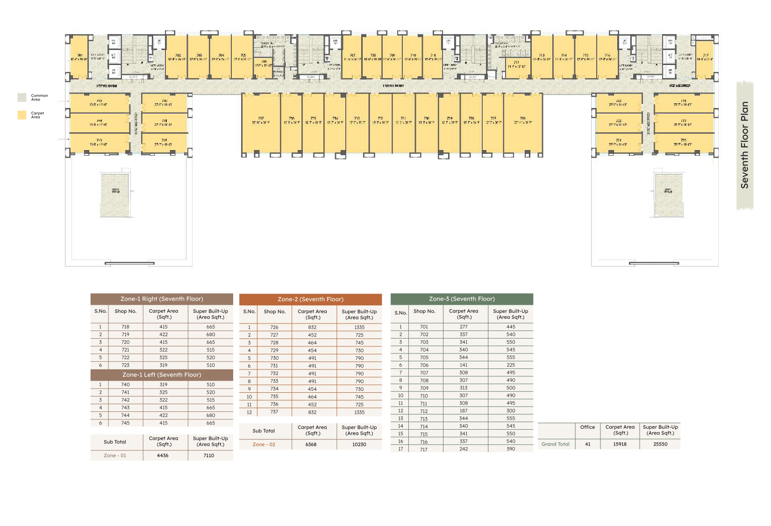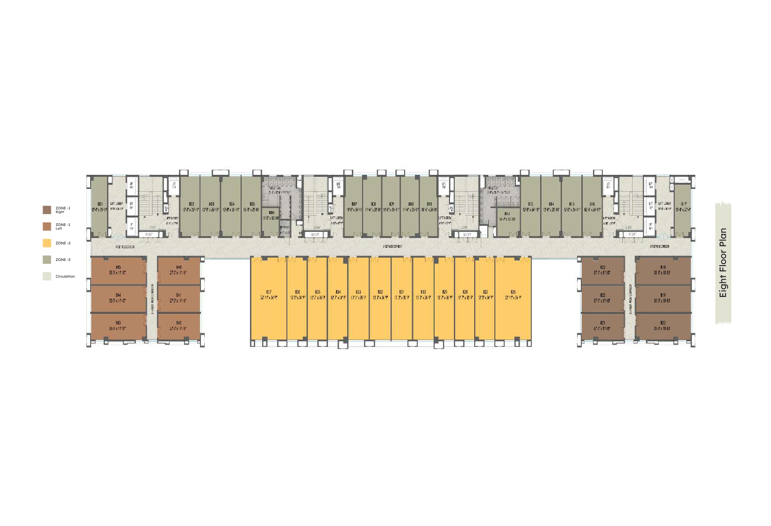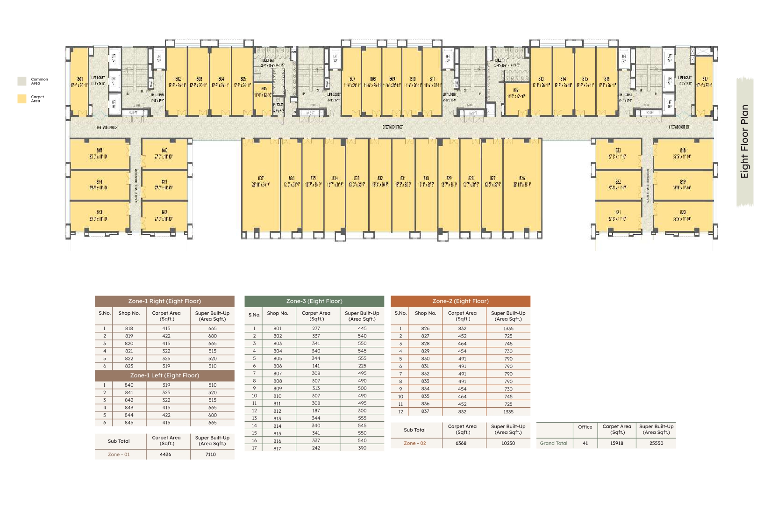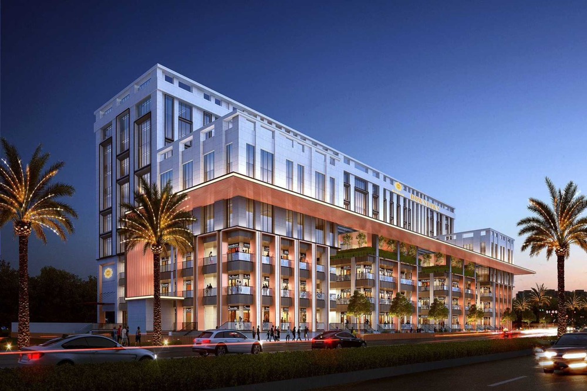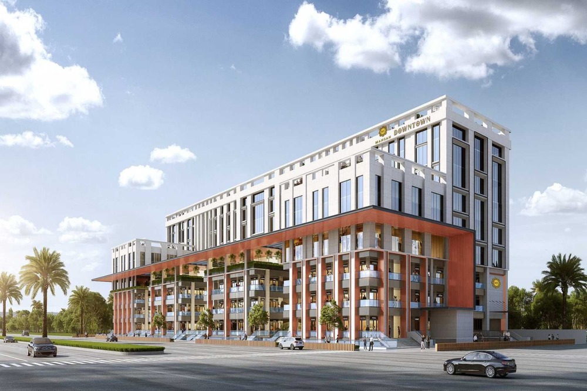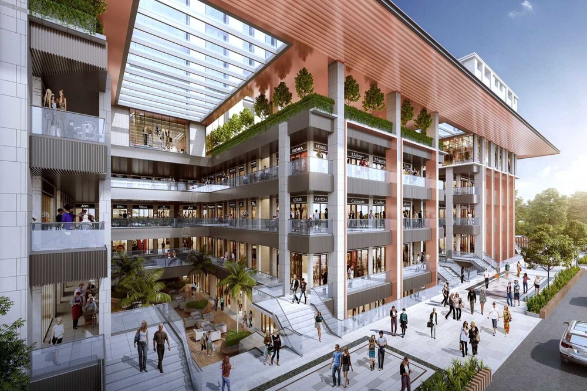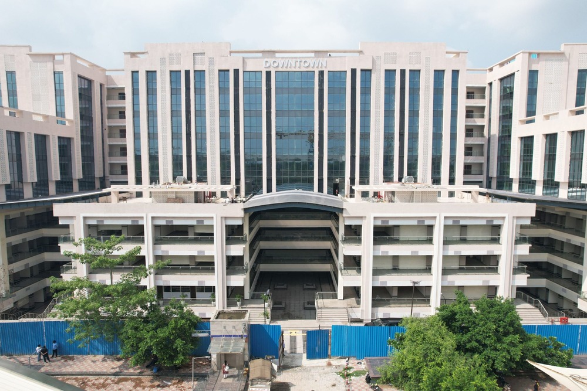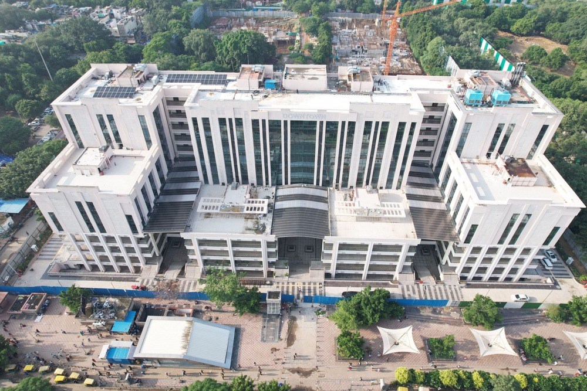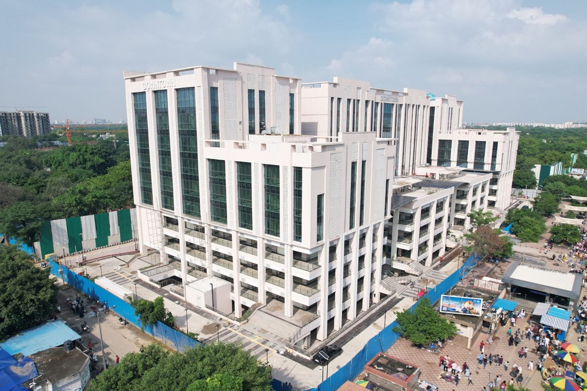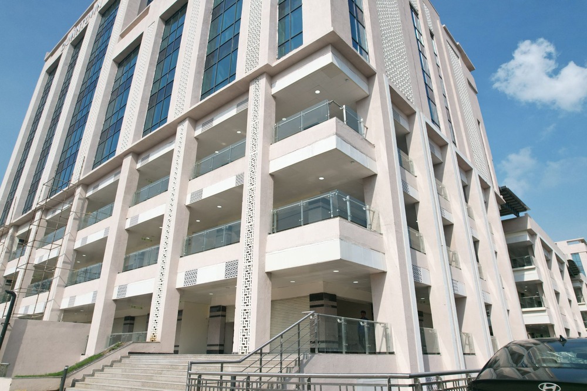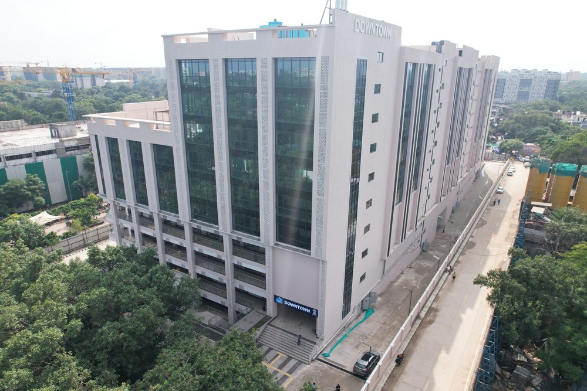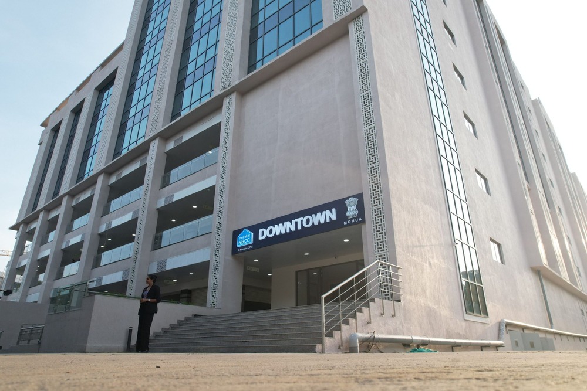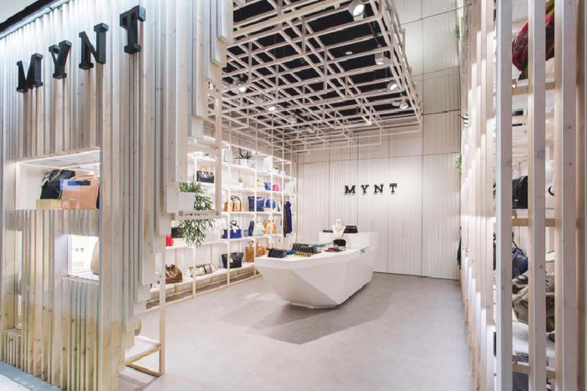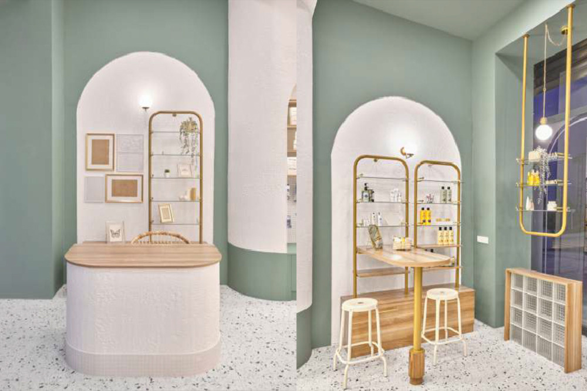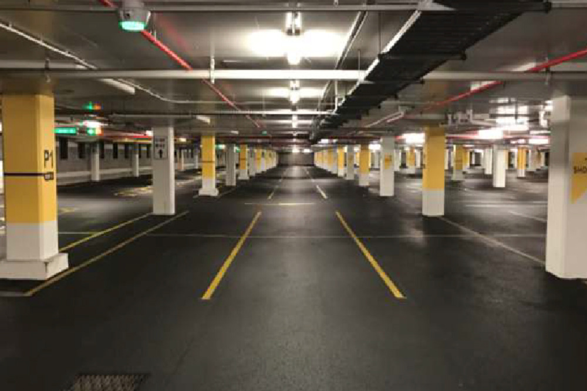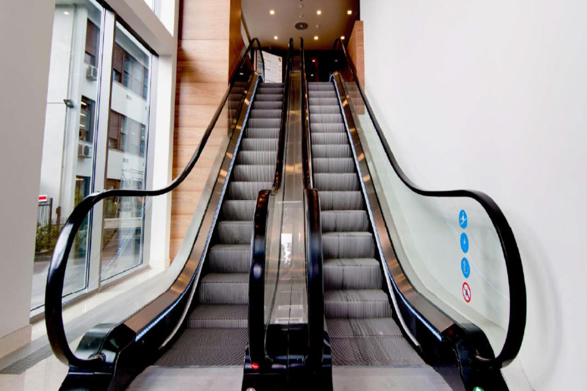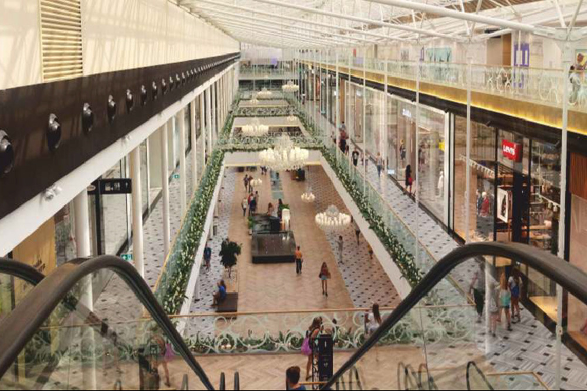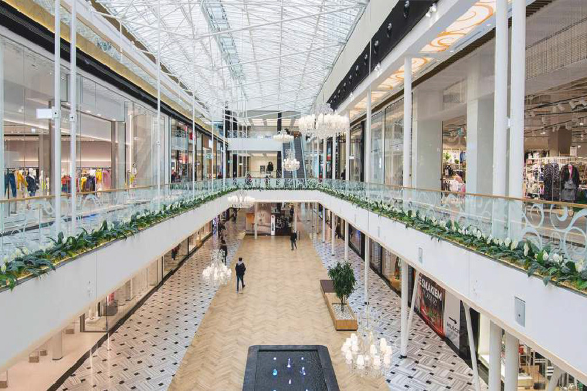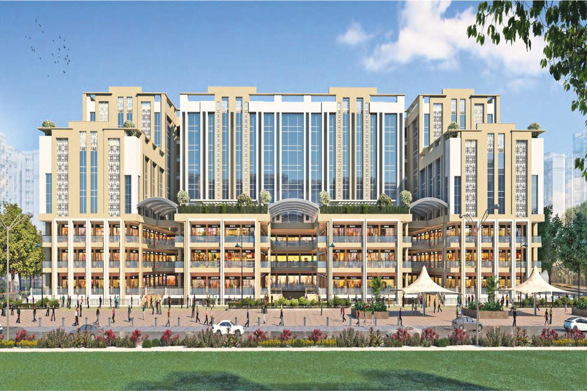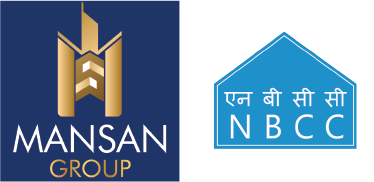
Welcome To Mansan Group
The epicenter of style and convenience
At the intersection of vision and development, ManSan emerges as a beacon of innovation in real estate, sculpting the future of land with unmatched expertise and passion. It is a newly established company founded by the directors of SVP Group and SG Corporations. SG Corporations, with its extensive experience in land development, brings a wealth of expertise to this new venture. ManSan aims to leverage this knowledge to create innovative real estate solutions, focusing on premium land development and property investments. The company is set to redefine the real estate landscape by offering high-quality, strategically located properties that cater to modern living and investment needs. As a forward-thinking entity in the real estate sector, ManSan
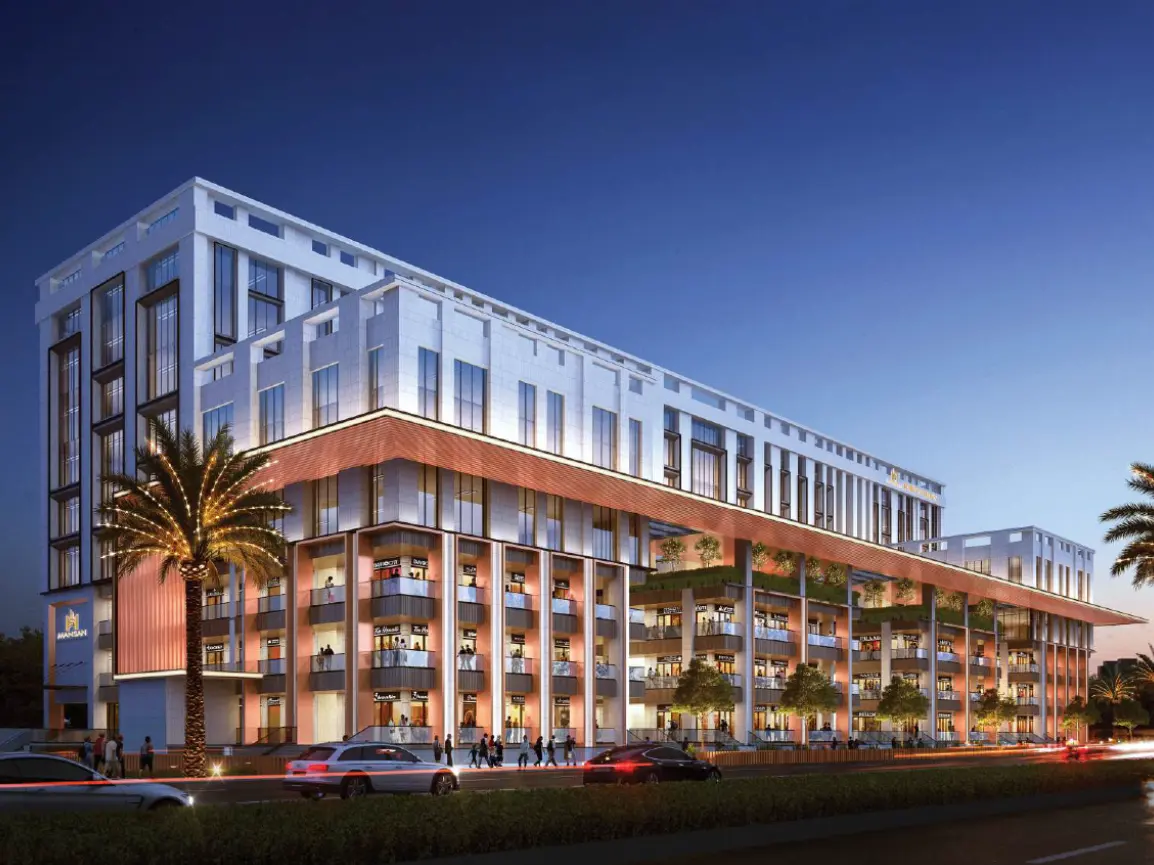
Highlights

- Project Name: Downtown Sarojini Nagar
- Developer: Mansan Builders Pvt. Ltd.
- Location: Sarojini Nagar, South Delhi, New Delhi, India
- Project Type: Commercial (Retails and Office Space)
- Project Status: Completed
- Total Area: 2.18 Acres
- Retail units 329
- Parking: 1000 cars
- No. of Floors: 10+(4 Basement Levels For Car Parking)
- Retail Space: Lower Ground to 3rd Floor
- Office Space: 4th to 8th Floor
Core Values
Quality
We always use the best building material and test it regularly, whether it is as small as a hinge or as big as the complete flooring.
Innovation
We believe in making better by bringing in new ideas, since we live in a new world, where technology is born free.
Transparency
Right to information is not just on paper here, we proudly share the details with our stake holders and customers.
Accountability
For all the work we do, every unit we sell, every transaction we make, we take full responsibility for it, no excuses.
Team Spirit
We understand the real meaning of teamwork, i.e., "more we and less me" and follow it in word and action.

About Downtown
Building for the future
A Grand Introduction
At the intersection of vision and development, ManSan emerges as a beacon of innovation in real estate, sculpting the future of land with unmatched expertise and passion.
It is a newly established company founded by the directors of SVP Group and SG Corporations. SG Corporations, with its extensive experience in land development, brings a wealth of expertise to this new venture. ManSan aims to leverage this knowledge to create innovative real estate solutions, focusing on premium land development and property investments.
The company is set to redefine the real estate landscape by offering high-quality, strategically located properties that cater to modern living and investment needs.
As a forward-thinking entity in the real estate sector, ManSan is committed to excellence and sustainability in every project.
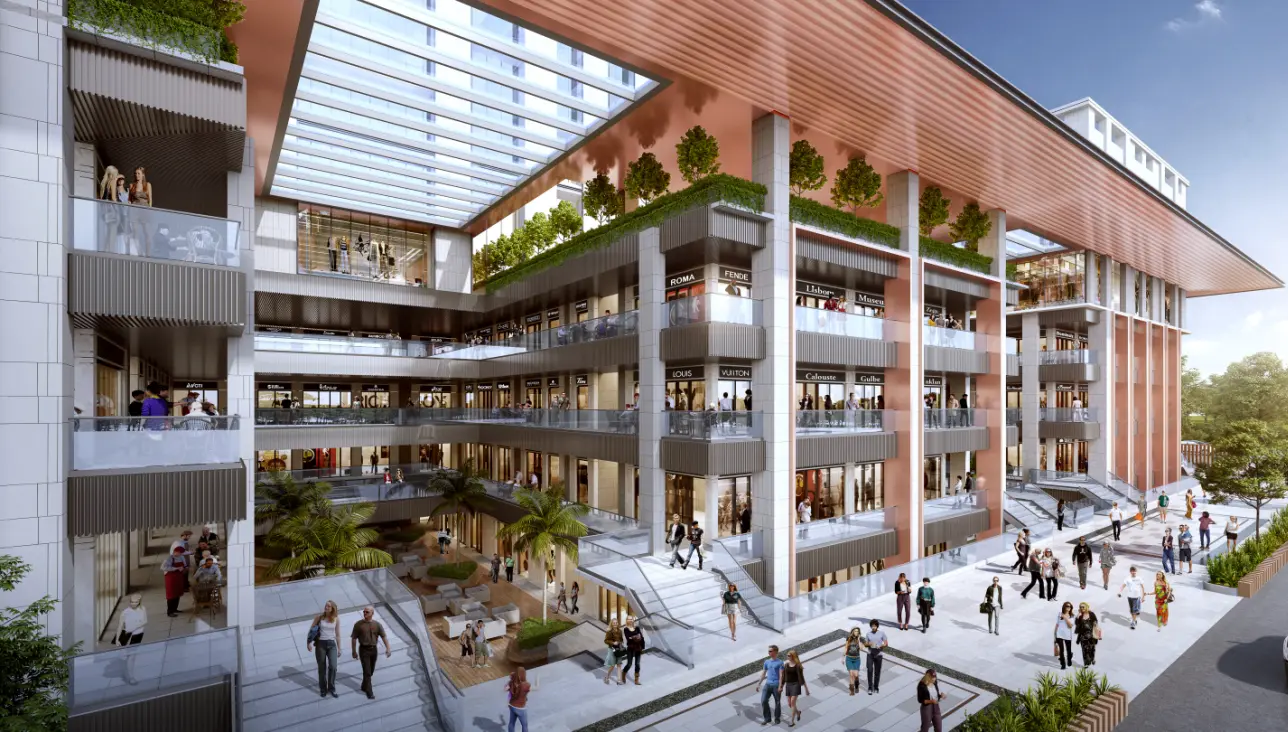
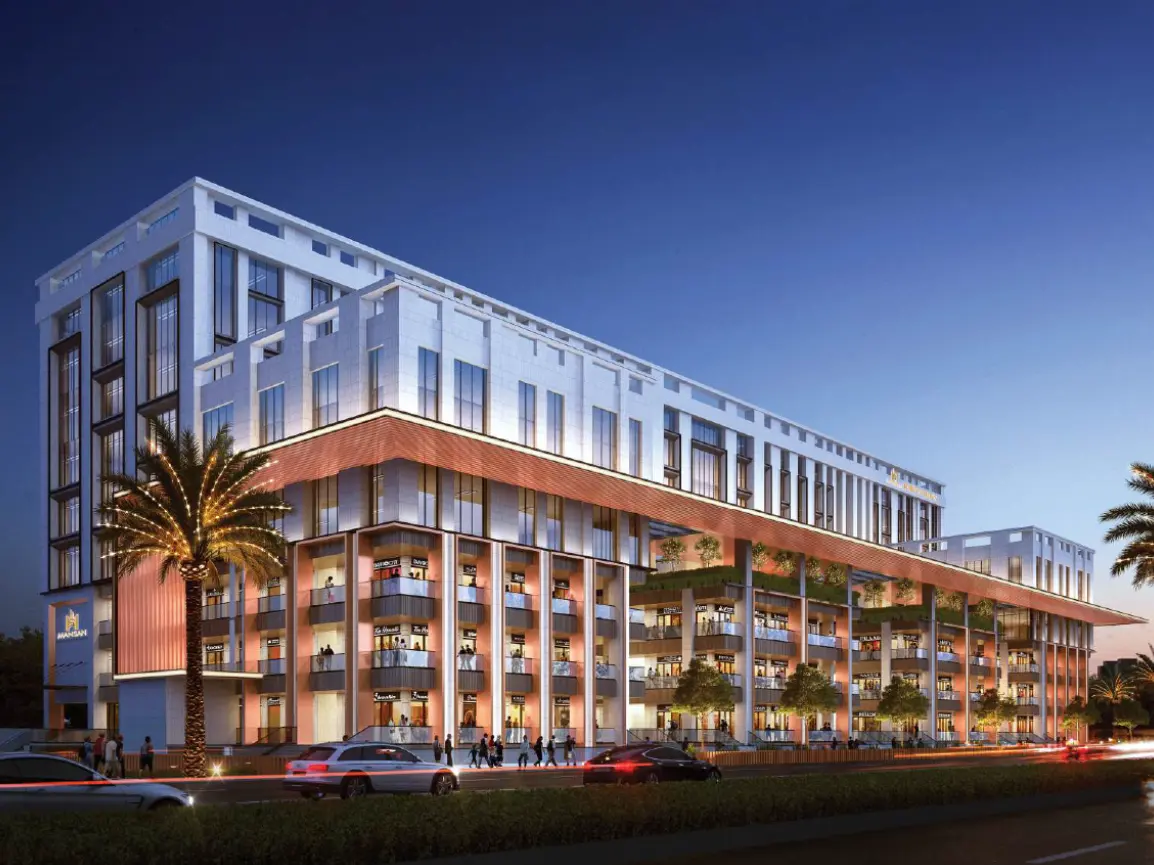
DOWNTOWN is all-in-one destination for outing and social gathering, where culture merges with commerce to express an expensive experience.
The midtown hub is complemented with Sarojini Nagar metro station and Sarojini Nagar market, which are part of the complete development.
The design of the DOWNTOWN building creates a visual harmony with build profile and landscaped atrium. The atriums are designed as street level promenade for public gathering.
The public spaces are implemented with welcoming atriums, open terraces, outdoor furnishing, glazed entrance and facade to provide visual experience and maximum use of the day light.
State Of The Art Facilities
Work
Shop
Dine

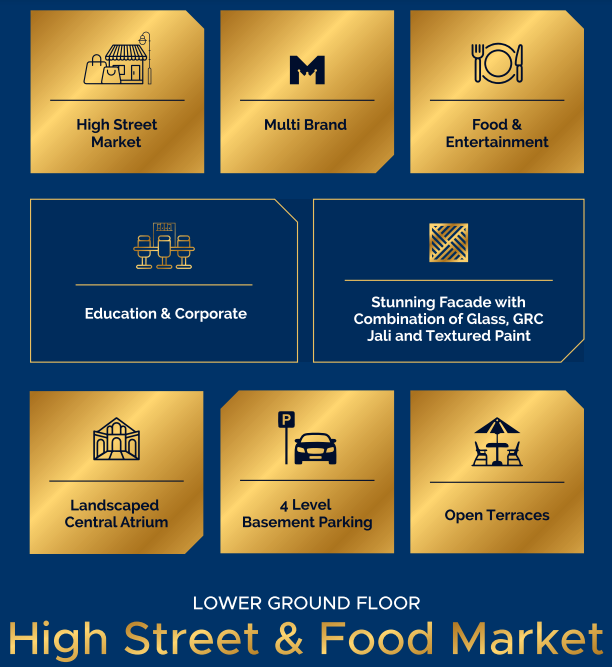
Floor Plans
A Glimpse of the Luxury
Premium Connectivity
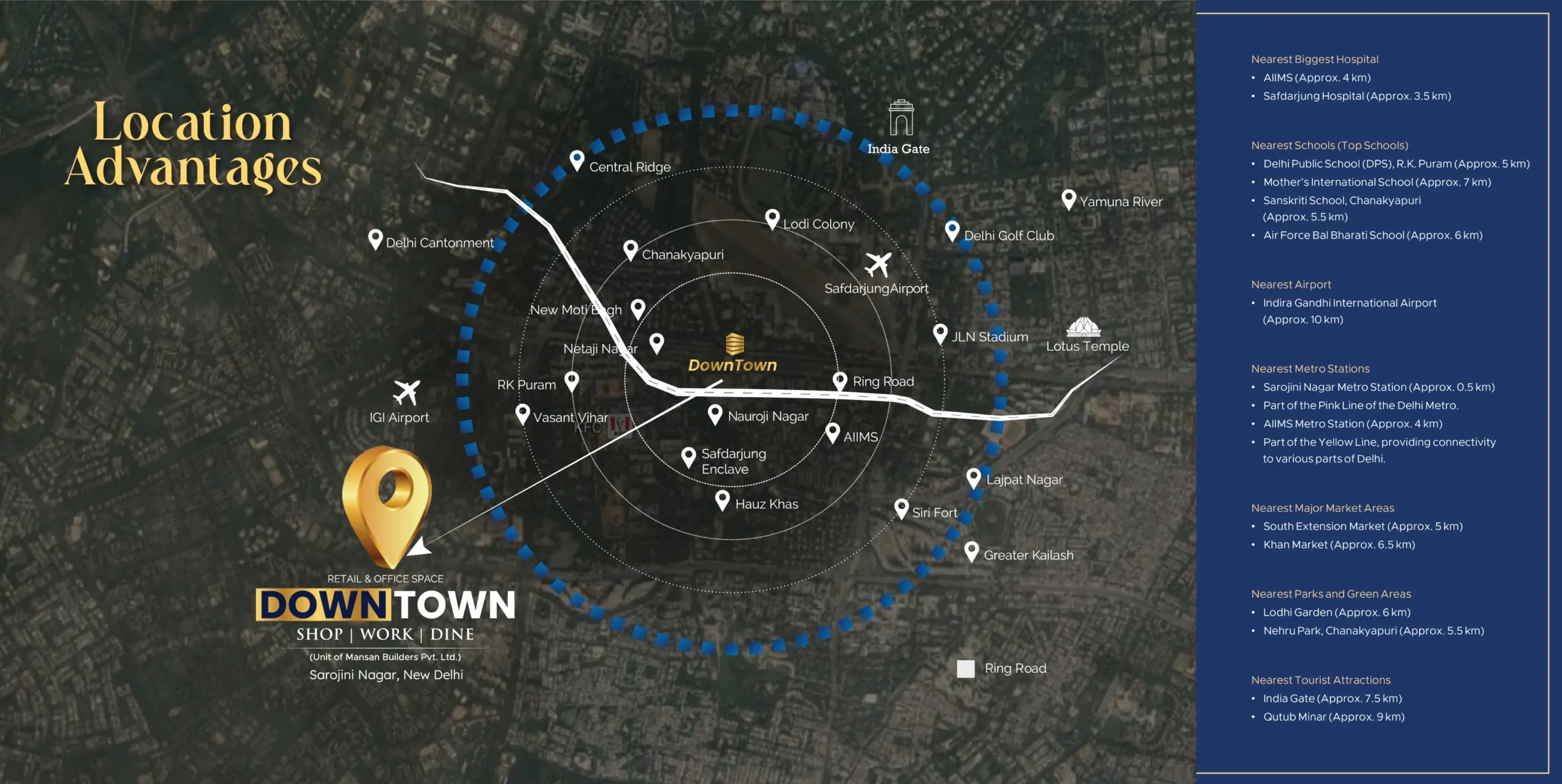
About Our Founder

Mr. Sunil Kumar Jindal
Masters in Finance graduate from Pune University (2001), Mr. Sunil made a lasting impact on education by establishing Vishveshwarya Institute of Engineering & Technology (VIET) in Greater Noida. As a Board Member and strategic leader, he has shaped the institute’s direction, driving innovation and growth. Since becoming CEO in 2004, Sunil has focused on sales strategies, market awareness, lead generation, and forming key technology alliances, propelling VIET to new heights.
Disclaimer: This website is purely conceptual and not a legal offer; it only gives a conceptual view of the project. The contents on this website, including the buildings, elevations, area, designs, layouts, specifications, amenities, etc. are tentative and are merely indicative in nature and are subject to variations and modifications by the company or the competent authorities, statutory or otherwise. Images and Photographs shown are an artistic illustration or impression of the project only and are indicative of the aspects of the development and construction. Site Plan not to scale | Artistic Impression.



